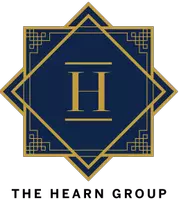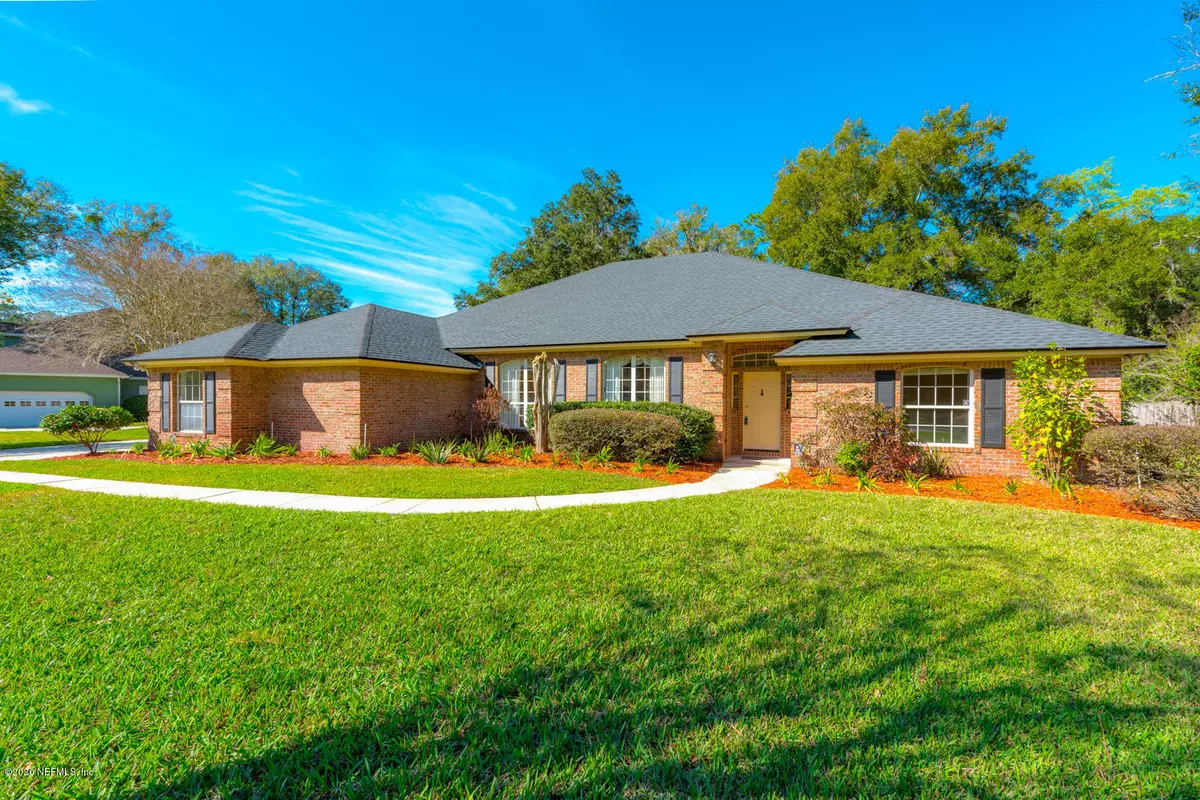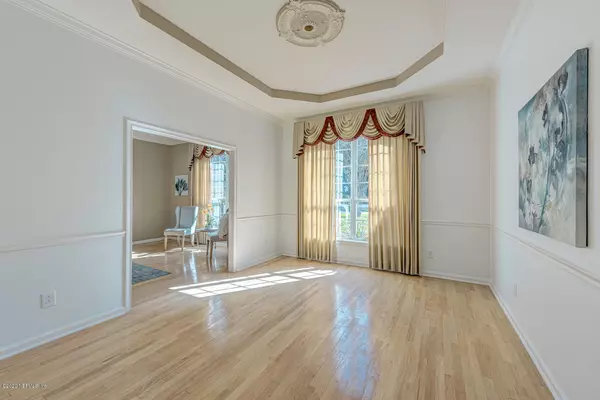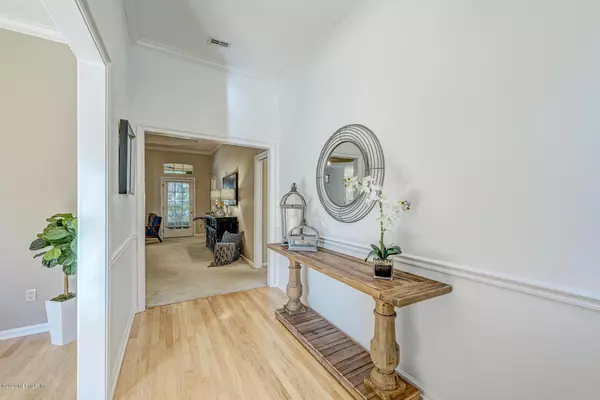$420,000
$425,000
1.2%For more information regarding the value of a property, please contact us for a free consultation.
5 Beds
3 Baths
2,992 SqFt
SOLD DATE : 04/03/2020
Key Details
Sold Price $420,000
Property Type Single Family Home
Sub Type Single Family Residence
Listing Status Sold
Purchase Type For Sale
Square Footage 2,992 sqft
Price per Sqft $140
Subdivision Autumn Glen Estates
MLS Listing ID 1035205
Sold Date 04/03/20
Style Ranch
Bedrooms 5
Full Baths 3
HOA Fees $116/ann
HOA Y/N Yes
Originating Board realMLS (Northeast Florida Multiple Listing Service)
Year Built 1993
Property Description
Look no further...this beautifully updated home in the heart of Mandarin is ready for its new family. Featuring an open and split floor plan, this is the perfect house for a big family. With 4 large bedrooms and a huge master suite, everyone will have plenty of elbow room. Two bedrooms are split with a jack and jill bath, while one bedroom can easily be closed off to create a mother-in-law suite. There is an office at the front of the house. Brand new remodeled kitchen with white cabinets, quartz counter tops, and new appliances. Bathrooms have new quartz counter tops. New high-end vinyl plank flooring in wet areas and newer carpet in great room and bedrooms. The large great room with a wood burning fireplace is the perfect place to have family time or entertain. Massive backyard with a screened in patio and plenty of room for a pool. This home was well cared for and is waiting for you!
Location
State FL
County Duval
Community Autumn Glen Estates
Area 014-Mandarin
Direction From I-295 head south on SR 13/San Jose, turn left onto Marbon Rd., left onto Catrakee Dr., left onto Honey Locust Dr., home will be on left.
Interior
Interior Features Breakfast Bar, Central Vacuum, Entrance Foyer, Primary Bathroom -Tub with Separate Shower, Primary Downstairs, Split Bedrooms, Walk-In Closet(s)
Heating Central
Cooling Central Air
Flooring Carpet, Vinyl
Fireplaces Number 1
Fireplaces Type Wood Burning
Fireplace Yes
Exterior
Parking Features Attached, Garage
Garage Spaces 2.0
Fence Wood
Pool Community, None
Roof Type Shingle
Total Parking Spaces 2
Private Pool No
Building
Sewer Public Sewer
Water Public
Architectural Style Ranch
Structure Type Frame
New Construction No
Others
Tax ID 1581368081
Acceptable Financing Cash, Conventional, FHA, VA Loan
Listing Terms Cash, Conventional, FHA, VA Loan
Read Less Info
Want to know what your home might be worth? Contact us for a FREE valuation!
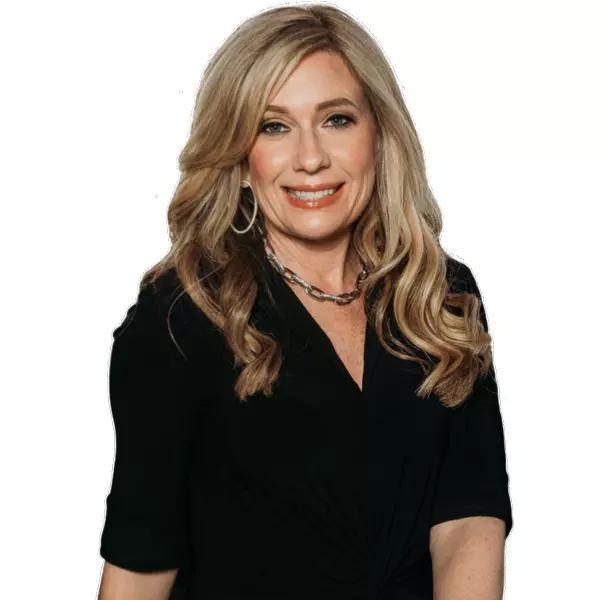
Our team is ready to help you sell your home for the highest possible price ASAP
Bought with YELLOWFIN REALTY GROUP LLC
GET MORE INFORMATION

Partner | Lic# SL3382778
