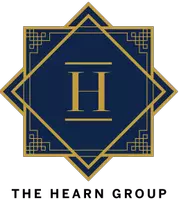
6 Beds
5 Baths
4,055 SqFt
6 Beds
5 Baths
4,055 SqFt
Open House
Sat Nov 22, 11:00am - 2:00pm
Sun Nov 23, 1:00pm - 3:00pm
Key Details
Property Type Single Family Home
Sub Type Single Family Residence
Listing Status Active
Purchase Type For Sale
Square Footage 4,055 sqft
Price per Sqft $241
Subdivision St Johns Forest
MLS Listing ID 2118750
Style Traditional
Bedrooms 6
Full Baths 5
Construction Status Updated/Remodeled
HOA Fees $762/qua
HOA Y/N Yes
Year Built 2007
Annual Tax Amount $8,561
Lot Size 0.260 Acres
Acres 0.26
Property Sub-Type Single Family Residence
Source realMLS (Northeast Florida Multiple Listing Service)
Property Description
Beautifully appointed MULTI-GENERATIONAL home that features inlaw suite w/ full kitchen, and full bathroom. *Brand New Roof* *Newly Renovated Kitchen* 6 beds & 5 bathrooms. LVP flooring throughout living areas and inlaw suite. Plantation shutters. Ample natural light throughout. Updated bathrooms. Large covered/screened lanai perfect for entertaining with a Preserve view. Fenced yard w/ room for a pool! Oversized 3 car garage. Community features 24/7 manned gate. Heated pool, gym, basketball court, tennis court, soccer field, roller hockey rink (frequently used for pickleball). Large amenity center available for residents to rent for private events. Lots of amenity planned events for both families and adult only events. HOA includes fiberoptic high speed internet!
Location
State FL
County St. Johns
Community St Johns Forest
Area 301-Julington Creek/Switzerland
Direction From 95, take exit for cr210 and go west for about 1 mile. Neighborhood, St. Johns Forest, will be on the right.
Interior
Interior Features Breakfast Bar, Breakfast Nook, Built-in Features, Ceiling Fan(s), Eat-in Kitchen, His and Hers Closets, In-Law Floorplan, Jack and Jill Bath, Open Floorplan, Pantry, Primary Bathroom -Tub with Separate Shower, Primary Downstairs, Walk-In Closet(s)
Heating Natural Gas
Cooling Central Air, Multi Units
Flooring Carpet
Fireplaces Number 1
Fireplaces Type Gas
Furnishings Negotiable
Fireplace Yes
Laundry Electric Dryer Hookup, Gas Dryer Hookup, In Unit, Lower Level, Sink, Washer Hookup
Exterior
Parking Features Garage
Garage Spaces 3.0
Fence Back Yard, Wrought Iron
Utilities Available Cable Connected, Electricity Connected, Natural Gas Connected, Sewer Connected, Water Connected
Amenities Available Gated
View Protected Preserve
Porch Covered, Screened
Total Parking Spaces 3
Garage Yes
Private Pool No
Building
Lot Description Sprinklers In Front, Sprinklers In Rear, Wooded
Faces Northeast
Sewer Public Sewer
Water Public
Architectural Style Traditional
Structure Type Stucco
New Construction No
Construction Status Updated/Remodeled
Schools
Elementary Schools Liberty Pines Academy
Middle Schools Liberty Pines Academy
High Schools Beachside
Others
HOA Fee Include Internet,Security
Senior Community No
Tax ID 0263320090
Security Features 24 Hour Security,Security Gate
Acceptable Financing Cash, Conventional, FHA, VA Loan
Listing Terms Cash, Conventional, FHA, VA Loan
GET MORE INFORMATION

Partner | Lic# SL3382778






