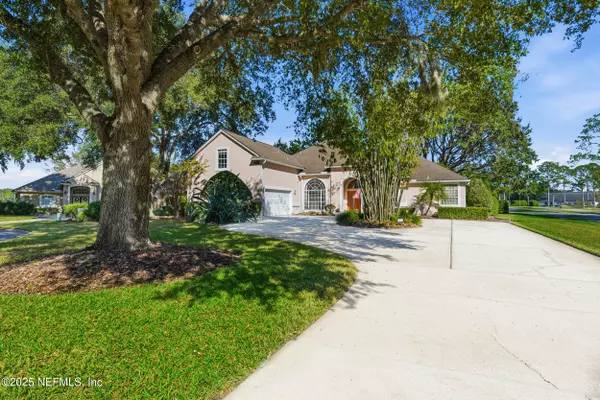
4 Beds
4 Baths
2,903 SqFt
4 Beds
4 Baths
2,903 SqFt
Open House
Sat Nov 22, 11:00am - 1:00pm
Key Details
Property Type Single Family Home
Sub Type Single Family Residence
Listing Status Active
Purchase Type For Sale
Square Footage 2,903 sqft
Price per Sqft $258
Subdivision Deercreek
MLS Listing ID 2117291
Style Traditional
Bedrooms 4
Full Baths 3
Half Baths 1
Construction Status Updated/Remodeled
HOA Fees $462/qua
HOA Y/N Yes
Year Built 1998
Annual Tax Amount $5,993
Lot Size 0.380 Acres
Acres 0.38
Property Sub-Type Single Family Residence
Source realMLS (Northeast Florida Multiple Listing Service)
Property Description
A separate office near the owner's suite allows for work to be done in style. The detail with crown molding, library molding, trey ceilings, electric shades, blackout shades, and more lend customized elegance and convenience to the owners. Bosch, Kitchenaid and custom cabinetry in the kitchen make meal time prep a breeze. The bonus room upstairs (bedroom perhaps) has it's own attention to luxury. Wet bar, full bath, enormous closet and expansive wine cooler are all yours to enjoy.
This cul-d-sac home, located just down from the amenities and Clubhouse, offers you privacy, comfort, and spacious living. PRICED BELOW NEIGHBORHOOD COMPS. THIS IS NOT A FIRE SALE. NO LOWBALL OFFERS PLEASE. SELLERS JUST WANT A QUICK SALE AT A FAIR VALUE.
Location
State FL
County Duval
Community Deercreek
Area 024-Baymeadows/Deerwood
Direction From Southside Blvd, turn onto Deercreek Club Rd. After passing the guard gate, turn right onto Blakeford Mill Rd. Turn right onto McLaurin Rd. Home is on the corner at Cider Keg Ct. and McLaurin Rd. on right.
Interior
Interior Features Breakfast Bar, Ceiling Fan(s), Eat-in Kitchen, His and Hers Closets, Jack and Jill Bath, Pantry, Primary Bathroom -Tub with Separate Shower, Primary Downstairs, Split Bedrooms, Walk-In Closet(s), Wet Bar
Heating Central, Electric
Cooling Central Air, Electric
Flooring Laminate, Tile, Wood
Fireplaces Number 1
Fireplaces Type Gas
Fireplace Yes
Laundry Electric Dryer Hookup
Exterior
Exterior Feature Outdoor Kitchen
Parking Features Attached, Circular Driveway, Garage, Garage Door Opener
Garage Spaces 2.0
Pool In Ground, Electric Heat, Heated, Screen Enclosure
Utilities Available Cable Available, Cable Connected, Electricity Available, Electricity Connected, Sewer Available, Sewer Connected, Water Available, Water Connected, Propane
Amenities Available Park
Roof Type Shingle
Porch Patio, Screened
Total Parking Spaces 2
Garage Yes
Private Pool Yes
Building
Sewer Public Sewer
Water Public, Well
Architectural Style Traditional
Structure Type Stucco
New Construction No
Construction Status Updated/Remodeled
Others
HOA Name Deercreek Owners Association
HOA Fee Include Maintenance Grounds,Security
Senior Community No
Tax ID 1678011980
Acceptable Financing Cash, Conventional, VA Loan
Listing Terms Cash, Conventional, VA Loan
GET MORE INFORMATION

Partner | Lic# SL3382778






