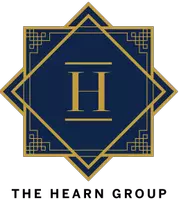
3 Beds
3 Baths
2,574 SqFt
3 Beds
3 Baths
2,574 SqFt
Open House
Sat Nov 29, 1:00pm - 4:00pm
Key Details
Property Type Single Family Home
Sub Type Single Family Residence
Listing Status Active
Purchase Type For Sale
Square Footage 2,574 sqft
Price per Sqft $163
Subdivision Panther Creek
MLS Listing ID 2116244
Style Contemporary,Traditional
Bedrooms 3
Full Baths 2
Half Baths 1
HOA Fees $300/ann
HOA Y/N Yes
Year Built 2023
Annual Tax Amount $5,525
Lot Size 0.390 Acres
Acres 0.39
Property Sub-Type Single Family Residence
Source realMLS (Northeast Florida Multiple Listing Service)
Property Description
This home has seen minimal use and retains that fresh, brand-new feeling. Nestled on a spacious lot within a cul-de-sac, with no neighbors behind, it offers both privacy and the potential to create your own private oasis.
The first floor boasts a generous layout featuring a well-sized office, an expansive living area, and a beautifully designed kitchen complete with an island. Meanwhile, the second floor combines style and practicality with its ample loft, spacious rooms, and abundant storage options. If you seek a family-friendly, vibrant neighborhood or a peaceful retreat, Panther Creek is the perfect fit. With low HOA fees, no CDD fees, and an array of amenities including hiking trails, pools, parks, and picnic areas, this community truly has something for everyone without stretching your budget.
This property qualifies for a limited 1% down payment program available through the Listing Agent's preferred Lender, which includes a 2% credit towards your down payment. Certain eligibility requirements and restrictions apply.
Location
State FL
County Duval
Community Panther Creek
Area 065-Panther Creek/Adams Lake/Duval County-Sw
Direction From FL-23 N, take exit 42 to merge onto FL-228 E, turn left onto Chaffee Rd S, Turn left onto Panther Creek Pkwy, Turn left onto Panther Creek Preserve Pkwy, Turn right onto Panther Lk Pkwy, Turn left onto Double Eagle Ct.
Interior
Interior Features Ceiling Fan(s), Entrance Foyer, Kitchen Island, Open Floorplan, Pantry, Primary Bathroom -Tub with Separate Shower, Smart Home, Smart Thermostat, Walk-In Closet(s)
Heating Central, Electric
Cooling Central Air, Electric
Flooring Carpet, Tile, Vinyl
Furnishings Unfurnished
Laundry In Unit
Exterior
Parking Features Garage
Garage Spaces 2.0
Utilities Available Cable Available, Electricity Connected, Sewer Connected, Water Connected
Amenities Available Park
View Trees/Woods
Roof Type Shingle
Porch Covered, Porch
Total Parking Spaces 2
Garage Yes
Private Pool No
Building
Lot Description Cul-De-Sac, Sprinklers In Front, Sprinklers In Rear
Sewer Public Sewer
Water Public
Architectural Style Contemporary, Traditional
Structure Type Composition Siding
New Construction No
Others
Senior Community No
Tax ID 0018607900
Security Features Carbon Monoxide Detector(s),Fire Alarm,Security System Leased
Acceptable Financing Cash, Conventional, FHA, VA Loan
Listing Terms Cash, Conventional, FHA, VA Loan
Virtual Tour https://www.zillow.com/view-imx/ab3f349b-5305-4de5-8f9a-4a805d68d931?setAttribution=mls&wl=true&initialViewType=pano&utm_source=dashboard
GET MORE INFORMATION

Partner | Lic# SL3382778






