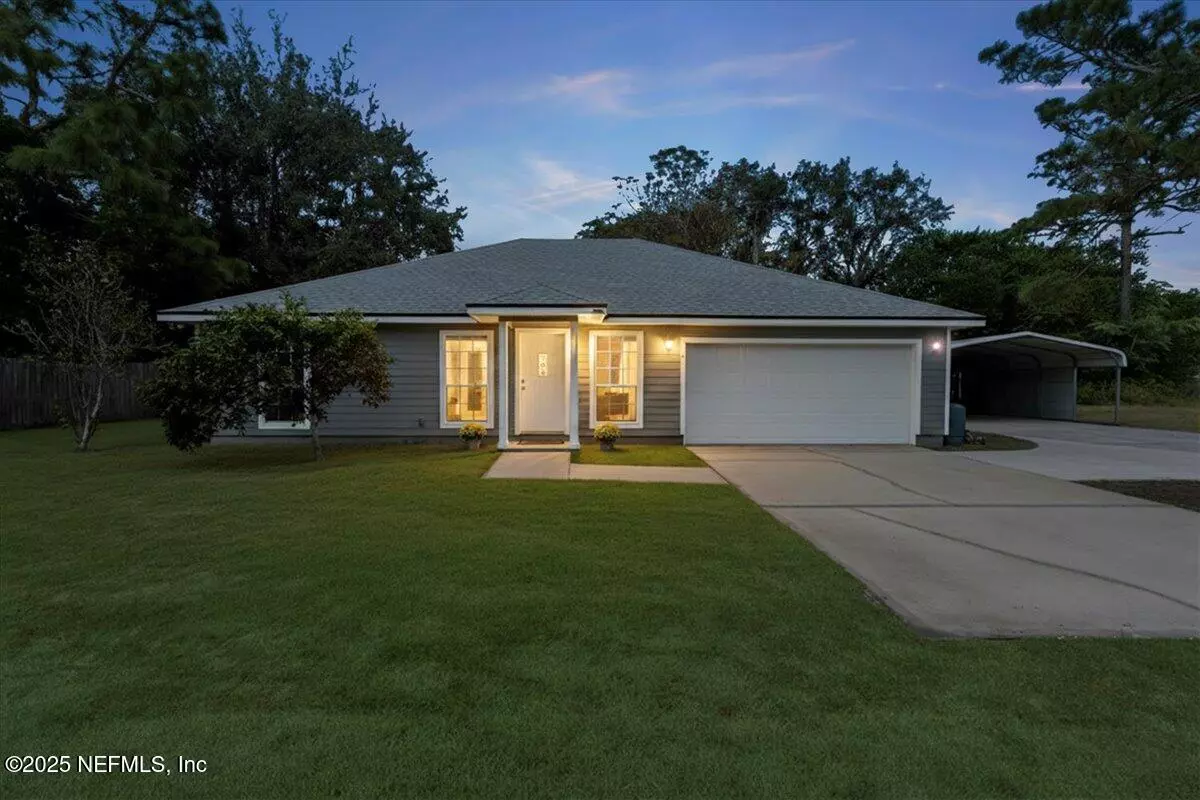
3 Beds
2 Baths
1,532 SqFt
3 Beds
2 Baths
1,532 SqFt
Open House
Sun Nov 16, 12:00pm - 2:00pm
Key Details
Property Type Single Family Home
Sub Type Single Family Residence
Listing Status Active
Purchase Type For Sale
Square Footage 1,532 sqft
Price per Sqft $221
Subdivision Sans Pareil
MLS Listing ID 2116603
Style Traditional
Bedrooms 3
Full Baths 2
HOA Y/N No
Year Built 2006
Annual Tax Amount $4,017
Lot Size 9,147 Sqft
Acres 0.21
Property Sub-Type Single Family Residence
Source realMLS (Northeast Florida Multiple Listing Service)
Property Description
Enhanced 3BD/2BA Home -No HOA & Full of Upgrades!
Located in a Prime Location on One of the Largest Lots, with No Neighbors on one side and Extra Driveway/Parking Space!
$0 JEA water & sewer bills!
This beautifully maintained Home features:
- New Roof (2024);
-Updated AC w/ Smart Thermostat;
-New Water Heater;
-Pre-built Security System;
-Travertine Tile in bathrooms;
-Water treatment System;
-New LVP Flooring, and Luxury Lighting & Chandeliers!
The bright, Open Split Floor Plan feels like new!
The Owner's Suite offers His & Her Walk-in Closets, and All Bedrooms are Spacious and Inviting! The 2nd Bedroom features a Dual Closet!
A 20'x22' Detached Structure is perfect for a Garage, Workshop, or man cave, plus a Carport for your Boat, RV, or Tractor, with plenty of parking!
Seller-PAID 1-year Home Warranty!
Surrounded by oak, pine, and Fruit Trees, this Home truly has it All—move in, relax, and start living your Best Life Today!
Location
State FL
County Duval
Community Sans Pareil
Area 023-Southside-East Of Southside Blvd
Direction From I-295 Exit E on Beach Blvd, turn right on Sans Pareil St, then right on Biarritz St—the first house on the right.
Rooms
Other Rooms Workshop
Interior
Interior Features Breakfast Bar, Breakfast Nook, Eat-in Kitchen, His and Hers Closets, Open Floorplan, Primary Bathroom - Tub with Shower, Smart Thermostat, Split Bedrooms, Walk-In Closet(s)
Heating Central
Cooling Central Air
Flooring Laminate, Tile
Laundry Electric Dryer Hookup, In Garage, Washer Hookup
Exterior
Parking Features Additional Parking, Attached, Carport, Detached, Detached Carport, Garage, Garage Door Opener
Garage Spaces 2.0
Carport Spaces 2
Fence Fenced, Cross Fenced, Vinyl
Utilities Available Cable Available, Cable Connected, Electricity Available, Electricity Connected
Roof Type Shingle
Porch Front Porch
Total Parking Spaces 2
Garage Yes
Private Pool No
Building
Lot Description Few Trees
Sewer Septic Tank
Water Well
Architectural Style Traditional
Structure Type Frame
New Construction No
Schools
Elementary Schools Kernan Trail
Middle Schools Kernan
High Schools Atlantic Coast
Others
Senior Community No
Tax ID 1659020000
Security Features Smoke Detector(s)
Acceptable Financing Cash, Conventional, FHA, VA Loan
Listing Terms Cash, Conventional, FHA, VA Loan
Virtual Tour https://www.zillow.com/view-imx/85f74e14-8170-4727-83ca-297d7841cf94?setAttribution=mls&wl=true&initialViewType=pano&utm_source=dashboard
GET MORE INFORMATION

Partner | Lic# SL3382778






