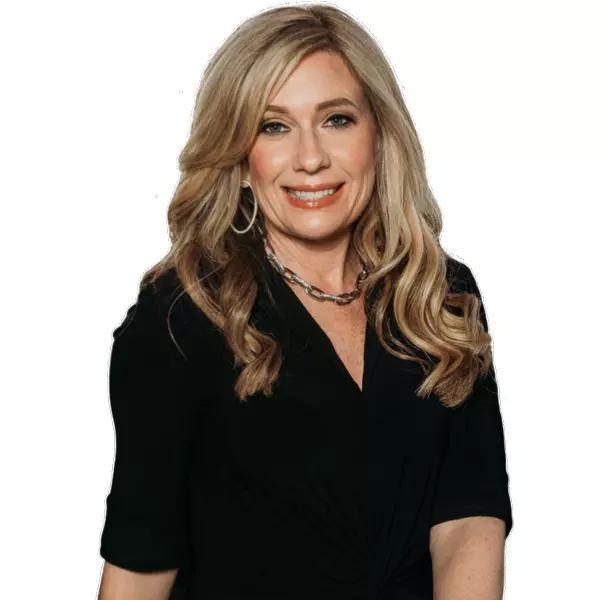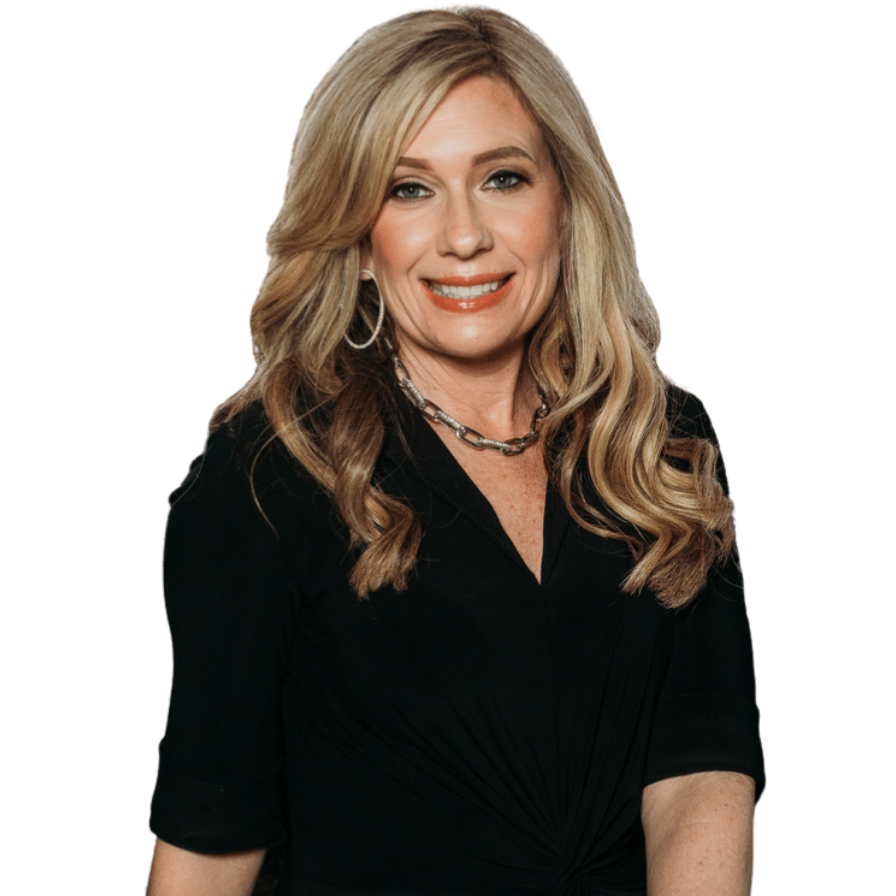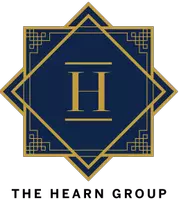
3 Beds
1 Bath
1,065 SqFt
3 Beds
1 Bath
1,065 SqFt
Open House
Sat Sep 27, 2:00pm - 4:00pm
Key Details
Property Type Single Family Home
Sub Type Single Family Residence
Listing Status Active
Purchase Type For Sale
Square Footage 1,065 sqft
Price per Sqft $261
Subdivision Eureka Gardens
MLS Listing ID 2110589
Bedrooms 3
Full Baths 1
Construction Status Updated/Remodeled
HOA Y/N No
Year Built 1964
Annual Tax Amount $2,458
Lot Size 3,920 Sqft
Acres 0.09
Lot Dimensions 50x100
Property Sub-Type Single Family Residence
Source realMLS (Northeast Florida Multiple Listing Service)
Property Description
Inside, abundant natural light make the space feel bright & welcoming. The open layout features luxury vinyl plank flooring, updated lighting, & a spacious living area that flows into a stunning kitchen with soft-close white shaker cabinets, granite countertops, stainless steel appliances, & a gray subway tile backsplash. A large island with pendant lighting provides extra seating & prep space—ideal for entertaining.
Enjoy peace of mind with all major systems updated, including a new roof, new HVAC, new water heater, updated electrical wiring, & a new concrete driveway. All three bedrooms are well-sized & full of natural light. Step out back to your fully fenced backyard, with large wood deck ideal for pets, play, gardening, or relaxing in privacy.
Professional Photos & Video Coming Soon.
OPEN HOUSE THIS SATURDAY 9/27 2-4 PM
Location
State FL
County Duval
Community Eureka Gardens
Area 051-Murray Hill
Direction From I-10 Take Exit 361 for U.S. 17 S/FL-228/Roosevelt Blvd. After about 2 miles, turn Right onto Plymouth St. Then Left onto Murray Dr. Then Right onto Prunty Ave, and then a quick Right onto Woodruff Ave. Property is the second home on the Left.
Interior
Interior Features Ceiling Fan(s), Kitchen Island
Heating Central, Electric
Cooling Central Air, Electric
Flooring Vinyl
Furnishings Unfurnished
Laundry Electric Dryer Hookup, In Unit
Exterior
Parking Features Additional Parking, Assigned
Fence Back Yard, Wood
Utilities Available Cable Available, Electricity Connected, Sewer Connected, Water Connected
Roof Type Shingle
Porch Awning(s), Deck
Garage No
Private Pool No
Building
Sewer Public Sewer
Water Public
New Construction No
Construction Status Updated/Remodeled
Schools
Elementary Schools Ruth N. Upson
Middle Schools Lake Shore
High Schools Riverside
Others
Senior Community No
Tax ID 0662750000
Acceptable Financing Cash, Conventional, FHA, VA Loan
Listing Terms Cash, Conventional, FHA, VA Loan
GET MORE INFORMATION

Partner | Lic# SL3382778

