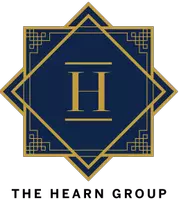3 Beds
1 Bath
1,158 SqFt
3 Beds
1 Bath
1,158 SqFt
Key Details
Property Type Single Family Home
Sub Type Single Family Residence
Listing Status Active
Purchase Type For Sale
Square Footage 1,158 sqft
Price per Sqft $297
Subdivision Victory Park
MLS Listing ID 2101894
Bedrooms 3
Full Baths 1
Construction Status Updated/Remodeled
HOA Y/N No
Year Built 1943
Annual Tax Amount $5,028
Lot Size 0.270 Acres
Acres 0.27
Property Sub-Type Single Family Residence
Source realMLS (Northeast Florida Multiple Listing Service)
Property Description
This unique bungalow offers 3 bedrooms and 1 bath, along with hardwood floors, newer windows, tankless water heater, HVAC, stainless steel appliances, granite countertops, and indoor laundry. There's a brand new deck right off the kitchen, perfect for enjoying early morning coffee or evening unwinds with the sounds of the two lovely owls that have made their home in the trees. The bedrooms are located in the back, offering a great view of the foliage.
There's plenty of space for a pool, gardening, RV or boat parking, and/or expansion. The long driveway leads to a detached garage or craft room. The location is ideal, with walking distance to the shops of Avondale, Boone Park, Fishweir Elementary, and much more. It also provides easy access to I-295 and I-95, and is in close proximity to Downtown and NASJAX.
Location
State FL
County Duval
Community Victory Park
Area 032-Avondale
Direction From I95 Take I10 towards Lake City, Bare of towards Roosevelt Blvd. Take right exit towards Edgewood Ave. Go around the round-about, take 4th exit make a right on Randall St, left on Macarthur St. Second house on the left.
Rooms
Other Rooms Shed(s)
Interior
Interior Features Ceiling Fan(s)
Heating Central
Cooling Central Air
Flooring Tile, Wood
Furnishings Unfurnished
Laundry Washer Hookup
Exterior
Parking Features Detached, Garage, RV Access/Parking
Garage Spaces 1.0
Fence Back Yard, Privacy, Wood
Utilities Available Electricity Available, Sewer Available, Water Available
View Creek/Stream, Trees/Woods
Roof Type Shingle
Porch Deck
Total Parking Spaces 1
Garage Yes
Private Pool No
Building
Lot Description Many Trees
Sewer Public Sewer
Water Public
Structure Type Vinyl Siding
New Construction No
Construction Status Updated/Remodeled
Schools
Elementary Schools Fishweir
Middle Schools Lake Shore
High Schools Riverside
Others
Senior Community No
Tax ID 0656190000
Acceptable Financing Cash, Conventional, FHA, VA Loan
Listing Terms Cash, Conventional, FHA, VA Loan
GET MORE INFORMATION
Partner | Lic# SL3382778






