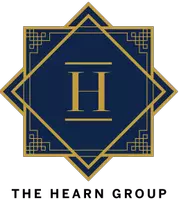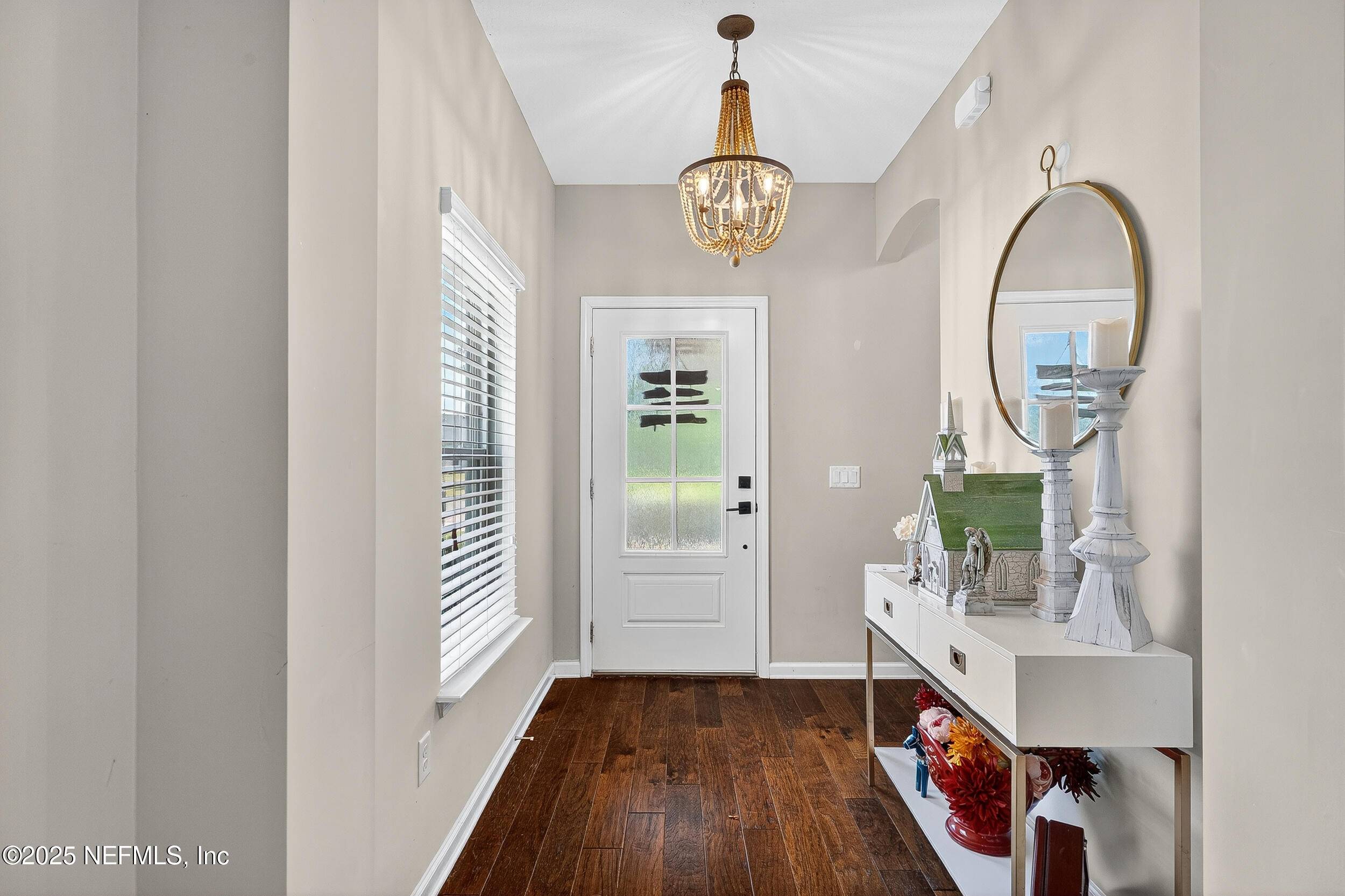3 Beds
2 Baths
1,863 SqFt
3 Beds
2 Baths
1,863 SqFt
OPEN HOUSE
Sat Jun 28, 11:00am - 2:00pm
Key Details
Property Type Single Family Home
Sub Type Single Family Residence
Listing Status Active
Purchase Type For Sale
Square Footage 1,863 sqft
Price per Sqft $276
Subdivision Beacon Lake
MLS Listing ID 2095426
Style Ranch
Bedrooms 3
Full Baths 2
HOA Fees $62/ann
HOA Y/N Yes
Year Built 2018
Annual Tax Amount $8,300
Lot Size 7,405 Sqft
Acres 0.17
Property Sub-Type Single Family Residence
Source realMLS (Northeast Florida Multiple Listing Service)
Property Description
The open-concept floor plan is anchored by stunning wood floors, tree ceilings, and abundant natural light. The gourmet kitchen boasts a large island with gas range, herringbone tile backsplash, and upgraded light fixtures throughout.
Enjoy the outdoors in your fully fenced backyard, complete with a natural gas fire pit, large paver patio, and tranquil preserve and pond views.
This move-in ready home combines high-end finishes with a prime location near top-rated St. Johns County schools, shopping, and Beacon Lake's resort-style amenities.
Location
State FL
County St. Johns
Community Beacon Lake
Area 304- 210 South
Direction Off of I-95, go east off exit 329 approx 2 miles and take a right into Beacon Lake Community. Go to the round about and stay right. Take your first right onto Concave Lane and proceed about 1/4 mile. House is on the right
Interior
Interior Features Ceiling Fan(s), Eat-in Kitchen, Entrance Foyer, His and Hers Closets, Kitchen Island, Open Floorplan, Pantry, Primary Bathroom - Shower No Tub, Walk-In Closet(s)
Heating Central, Hot Water
Cooling Central Air, Electric
Flooring Carpet, Wood
Fireplaces Number 1
Fireplaces Type Electric
Furnishings Unfurnished
Fireplace Yes
Laundry Gas Dryer Hookup, In Unit, Washer Hookup
Exterior
Exterior Feature Courtyard, Fire Pit
Parking Features Garage, Garage Door Opener
Garage Spaces 2.0
Fence Back Yard
Utilities Available Cable Available, Cable Connected, Electricity Available, Electricity Connected, Natural Gas Available, Natural Gas Connected, Sewer Connected, Water Available
Waterfront Description Pond
View Pond, Protected Preserve
Roof Type Shingle
Porch Covered, Patio
Total Parking Spaces 2
Garage Yes
Private Pool No
Building
Lot Description Cul-De-Sac, Sprinklers In Front, Sprinklers In Rear, Wooded
Faces West
Sewer Public Sewer
Water Public
Architectural Style Ranch
Structure Type Stucco
New Construction No
Schools
Elementary Schools Lakeside Academy
Middle Schools Lakeside Academy
High Schools Beachside
Others
Senior Community No
Tax ID 0237212450
Acceptable Financing Cash, Conventional, FHA
Listing Terms Cash, Conventional, FHA
GET MORE INFORMATION
Partner | Lic# SL3382778






